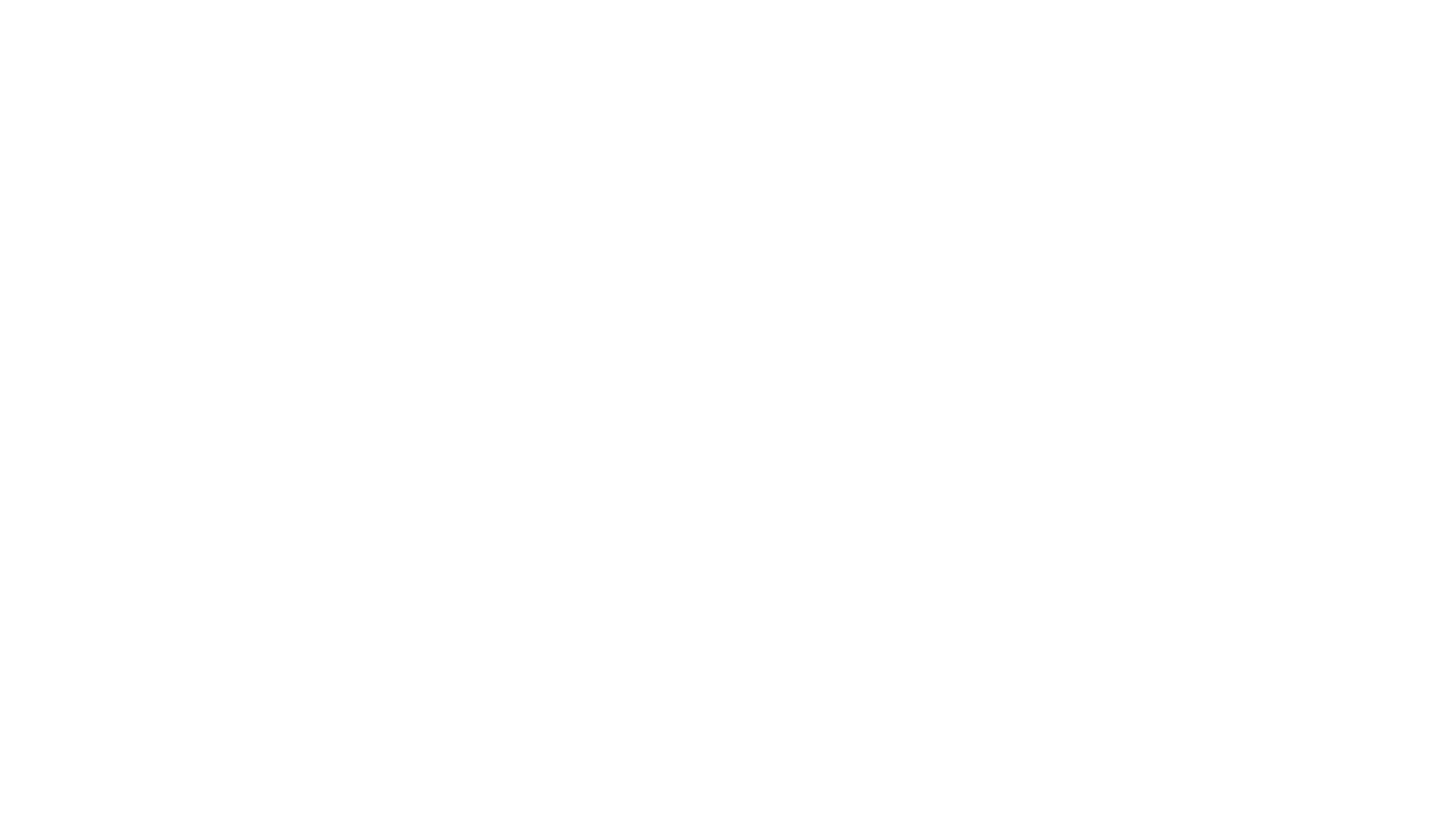INTERIOR DESIGN AND COMPLETE RENOVATION IN DUBAI
Receive an instant cost calculation for your project and get examples of our completed projects.
You will get the best results in a short time frame:
"Communication is the key to every successful relationship. We take the time to listen to your story and needs, enabling us to precisely bring your visions to life."
My personal involvement in each project
Approved suppliers
Experienced builders
Ruslan Prosvirin
Founder and Chief Designer of PROSVIRIN DESIGN Studio
Founder and Chief Designer of PROSVIRIN DESIGN Studio



ABOUT US

IN NUMBERS
more than 120
design projects
for repair issues on one site
15
fastest project
14 days
countries
15 000 +
square meters
250 k
subscribers in Instagram
ABOUT US
IN THE MEDIA



1700+ calls
MEDIA
ABOUT US



OUR
WORKS
GLAM
598 sq. m
GREAT
1200 sq. m
FLARE
118 sq. m
SOFIA
425 sq. m
TOFF
95 sq. m
BRIGHT
119 sq. m
132 sq. m
MAXLIGHT
122 sq. m
JEWEL
587 sq. m
158 sq. m
WOODLAND
223 sq. m
TOFF
74 sq. m
CAMBODIA
RAFT
ALMATY
1780 sq. m
BALI
1600 sq. m
LAKE TAHOE
2400 sq. m
DUBAI HILLS
260 sq. m
MARBELLA
330 sq. m
PALM JUMEIRAH
780 sq. m
GREAT
1200 sq. m
GLAM
598 кв.м
FLARE
118 кв.м
SOFIA
425 кв.м
MAXLIGHT
122 кв.м
598 кв.м
WOODLAND
223 кв.м
RAFT
ALMATY
1780 кв.м
LAKE TAHOE
2400 кв.м



DESIGN PROJECT WITH COMLETE RENOVATION
Thoughtfully designed layout solution

Skillfully executed construction drawings
YOU WILL GET

WHAT
Construction management

Design concept of your interior created in a unique style specifically for your needs

Selection of materials according to your budget, as a full cost sheet

Organization of furniture and materials delivery

3D visualizations of your interior

Site supervision

Final decoration
VIEW EXAMPLE:
REAL
FEEDBACKS
- Svetlana DanilovaThank you, Prosvirin Design studio for the design project! All my preferences were taken into account, and several finishing options were proposed. Decent work and completed on time. Ruslan is always ready to answer questions regarding design details. I have never regretted turning to this studio and entrusting my apartment to professionals.😊👍
- Renata IshkuvatovaWe ordered a design project from Prosvirin Design studio and are very pleased with it! It feels like he got into our minds, understood what we wanted, and did much better 😎😍. For those who are hesitant - whether to do it themselves or trust designers - we recommend choosing the latter! In addition to visualizations, plans, and drawings, we received many interesting solutions!
- Anastasia PuchkovaI am very pleased that we chose Ruslan's studio for the design project. I would like to highlight the unquestionable professionalism of the entire team. They explain everything, help, answer even the silliest questions 😊, advise, offer 10 options until the solution that suits you, as a client, appears. That's how it was with our bedroom 🙈.
AND WE WILL CALL YOU BACK
LEAVE YOUR CONTACTS
Or contact us using the details provided below:
CONTACTS
Order a project:
info@prosvirinruslan.com
For collaboration inquiries:
partners@prosvirinruslan.com
Phone | Telegram | WhatsApp:
Address:
















